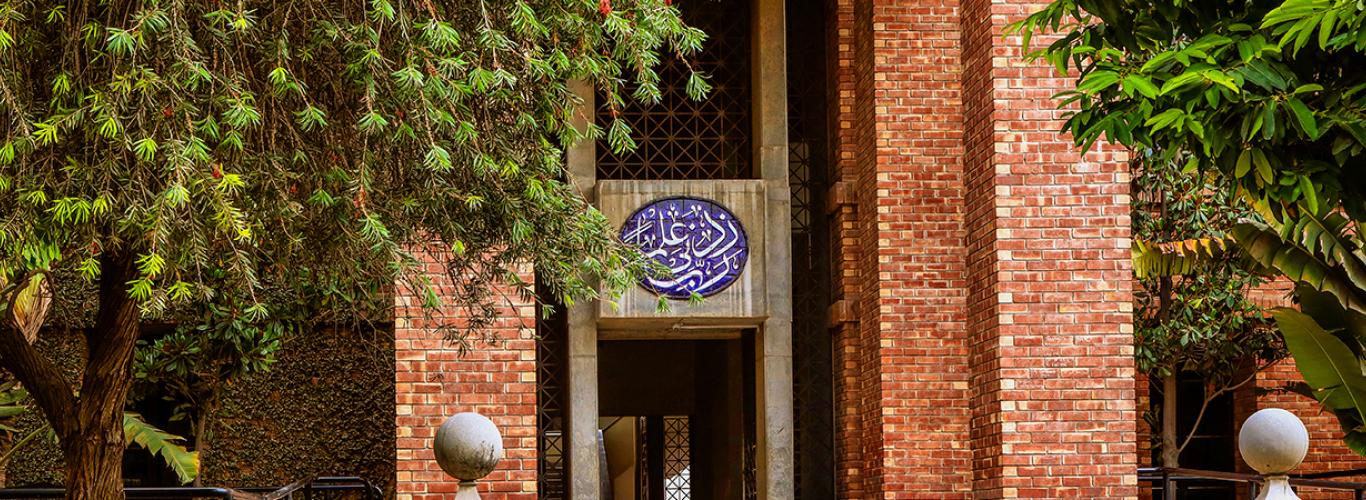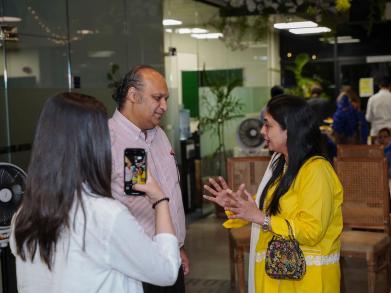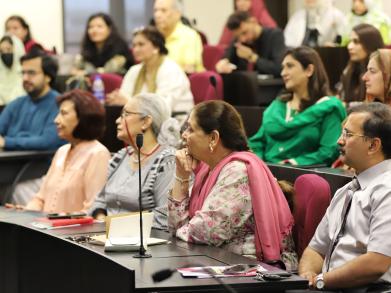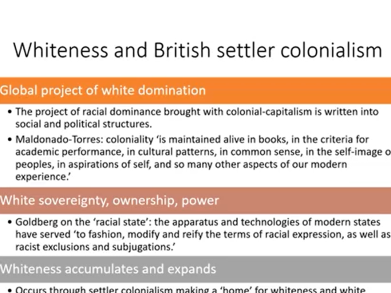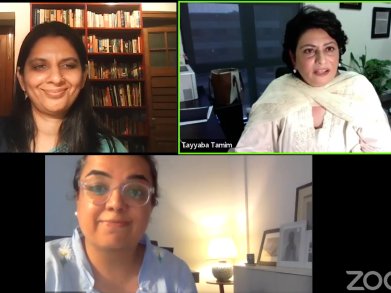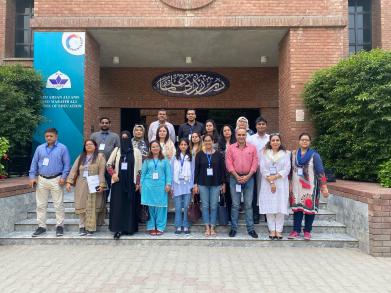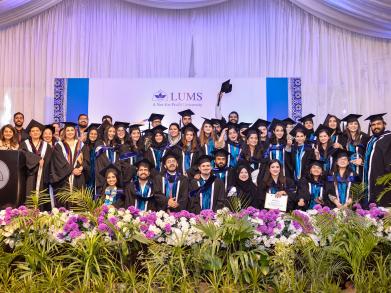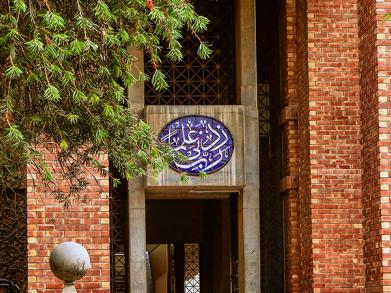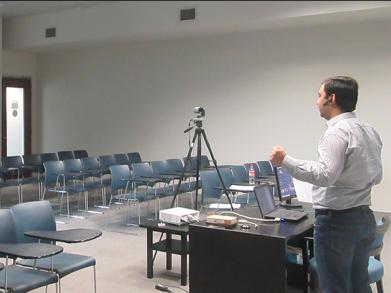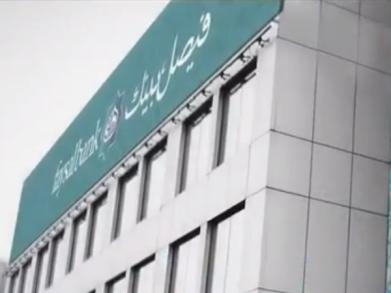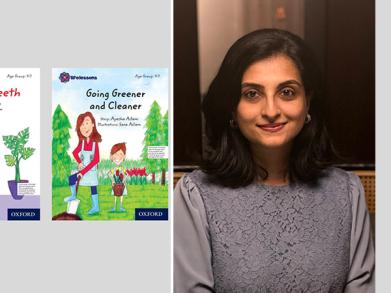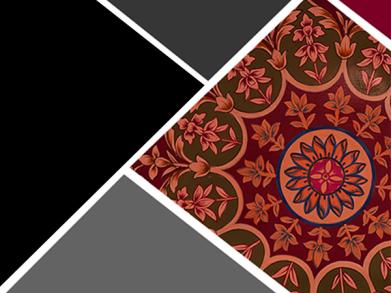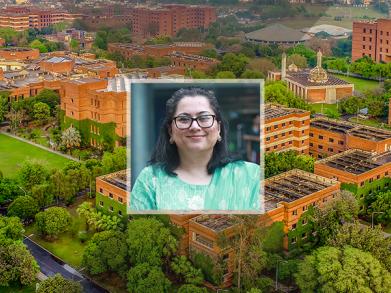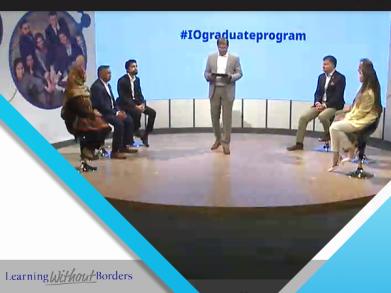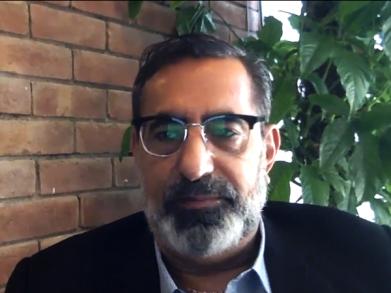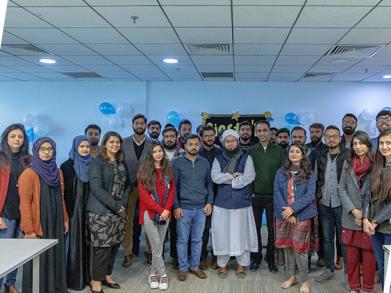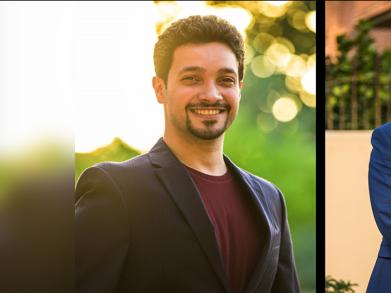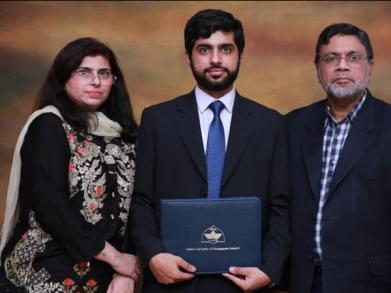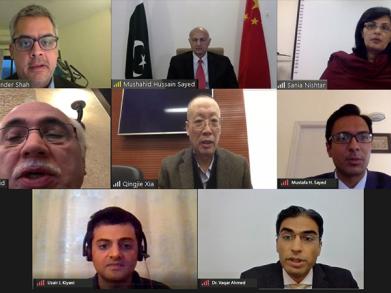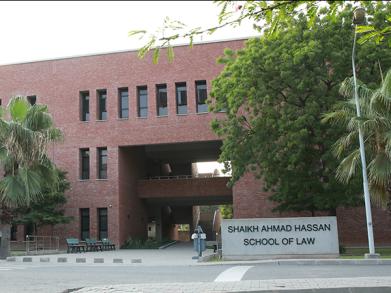The LUMS Legacy
For the newcomer, LUMS can be a daunting architectural façade to experience all at once. Imposing, overwhelming, and beautiful, are just some of the words used to describe the campus when you first enter. However, these impersonal first impressions quickly give way to more concrete, meaningful ones when you start to establish a relationship with the campus.
LUMS comprises multiple academic disciplines, faculty, and researchers from varied fields of study, students with unquantifiable ambitions and dreams, and staff working tirelessly to forward the LUMS mission of making quality education accessible to all. Every facet of the architecture these individuals work within, serves a purpose—to make LUMS a university of excellence, where the pursuit of transformational knowledge can benefit others.
The story of LUMS goes back to 1983 when Syed Babar Ali, a renowned businessman, recognised the dearth of qualified managers in the workplace. This originated the idea of establishing a world-class university that would train and groom the most talented students in the country. Since its inception, LUMS has been responsible for nurturing leaders in areas ranging from entrepreneurship, economics, biology and mathematics to engineering, education, politics and business.
Though the origins of LUMS stem from a house in Gulberg, the management quickly realised the need for a new campus that would complement the evolving needs of its students, staff and faculty. After careful deliberations, it was decided that the new campus would be designed by one of Pakistan’s most prominent architects, the late Habib Fida Ali. A master of the modernist tradition, he was a Karachi based architect and the first Pakistani student to be admitted to the Architectural Association School of Architecture in London.
Form follows functions
While designing the new campus, Mr. Fida Ali also kept in mind the cultural and climactic framework of Pakistan. It was essential to create a purpose-built business school. Mr. Fida Ali explained, “The requirements for a management school were very specific; for example, classrooms, discussion rooms, the library, computer centre, reprographic centre, and a faculty and management area. Instead of separating them, which was very common, I have set them into one specific building.” Since then, LUMS has grown from merely being classified as a business school to a world-class university that offers undergraduate, graduate and doctoral degrees in a range of disciplines including humanities and social sciences, science and engineering, law, and education.
Spaces seamlessly transition from enclosed to open, upholding a practicality and functionality befitting a world-class university, while enhancing the cultural identity of the city of Lahore. Mr. Fida Ali was meticulous in his choice of material and elements. “I wanted to have integration of not only the elements, which I have achieved through very strong form, but of the students and the faculty. This will create a pleasant and vigorous academic atmosphere and would be practical and functional too, as most of the spaces will be airconditioned,” he said.
Building on the LUMS legacy
The theme of integration did not stop there. Many decades later, artist, Noorjehan Bilgrami decided to fill in the blanks. Ms. Bilgrami knew that architecture at LUMS was deeply inspired by the old city, with many spaces created to use geometry and brick, coming together to represent the architectural roots of Lahore. The task ahead of her was to further enrich this cultural legacy.
A visual artist, textile designer, researcher and educationist, Ms. Bilgrami was the perfect candidate for this daunting project. Most of her work over decades has revolved around the craft traditions of Pakistan. “The University, designed by Habib Fida Ali, is also very much part of our culture and heritage. You see glimpses of the architecture from the old city such as the Wazir Khan Masjid and the Shahi Hamam. But during my visit I felt the need to further integrate within, and enhance what was already present.” “I saw students were walking back and forth without interacting with their surroundings. I wanted to create a space which allowed them to think and reflect; where students and faculty can gather and the richness of their experience can be felt.”
The courtyard of the Academic Block was where Ms. Bilgrami began, which she felt was a blank canvas; she particularly felt the space needed water and a fountain, which she considers an important cultural element.
Apart from the installation of a fountain and pathways, and a greenway to escape the sun, on each corresponding wall of the Block, beautifully crafted frescos have also been painted, inspired by those found in Mughal structures, albeit on a different scale and with more mellow colours.
The frescoes and crafts work was generously funded by the Syed Babar Ali Foundation after Ms. Bilgrami gave Syed Babar Ali a thorough presentation of her ideas and inspiration. The head painter for the project was Ustad Raffaqat Ali, a craftsman with over 30 years of experience of working and perfecting his craft, which he learnt at the Wazir Khan Masjid. His intricate work on the frescoes at LUMS is his way of honouring the regions rich cultural legacy.
From a campus to a home
In the first few weeks of joining LUMS, life for students usually involves walking around the campus figuring out what each building functions as, trying to make friends, keeping up with class schedules, and becoming accustomed to life on campus. However, this unfamiliarity hardly lasts, and eventually everything settles and they embark on a rewarding journey and forge a lifelong relationship with LUMS.
Despite the sprawling campus and its amenities, the Pepsi Dining Centre (PDC), inaugurated in 1995, is where one most potently feels the diversity of LUMS. The seed of PDC was sown in March 1993 when the Associate Vice President of Pepsi pledged to sponsor the cafeteria at the new LUMS campus.
Early mornings at PDC are a sight to behold; pajama-clad students, with half opened eyes, and rustled, uncombed hair headed to the dining centre for breakfast, come rain or shine. Hunched over their choice of eggs or a cup of tea or coffee, these students slowly become more and more animated as they plan the day ahead, the conversations also occasionally steering towards class schedules, quizzes and exams. The mealtime may change as does the menu, but the flurry of activity around PDC becomes more pronounced as the day passes, with an overwhelming presence of the students, staff and faculty.
For a more casual hangout, it is the Khokha outside PDC, students, staff and faculty members throng to. Over the years this place has become symbolic of the importance LUMS places on selfexpression and freedom of thought. The space is always bustling with ideas; be it for a class presentation being discussed, preparations underway for a skit, an impromptu musical performance, or a heated discussion on societal issues. The Khokha is an expansive space devoid of physical boundaries, and the physicality of its openness seeps into the students’ discourse too.
This openness extends to all other parts of the University. From the classrooms to the faculty offices, to the lush green spaces outside, LUMS welcomes all; be it diversity in its student and faculty profiles, or their outlook on life.
The Academic Block, PDC, the Khokha, are just a few examples of the spaces on campus that make it feel like home to members of its staff, faculty and student body. The thought, expertise and dedication that has gone into designing the multiple elements of the University’s infrastructure is well reflected in how one feels at LUMS; inspired, connected, and empowered. It is a symbiotic relationship between a sanctuary and a community that brings it to life, and its history is testament to the strength of that bond that will exist for many years to come.




